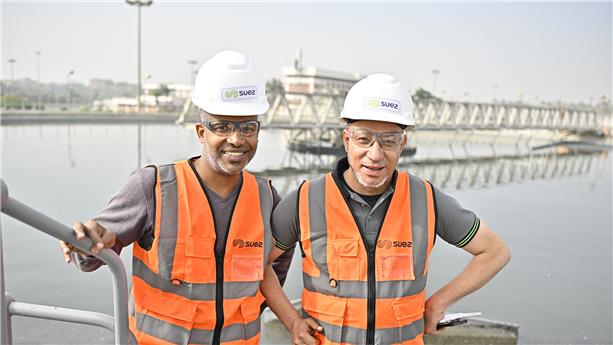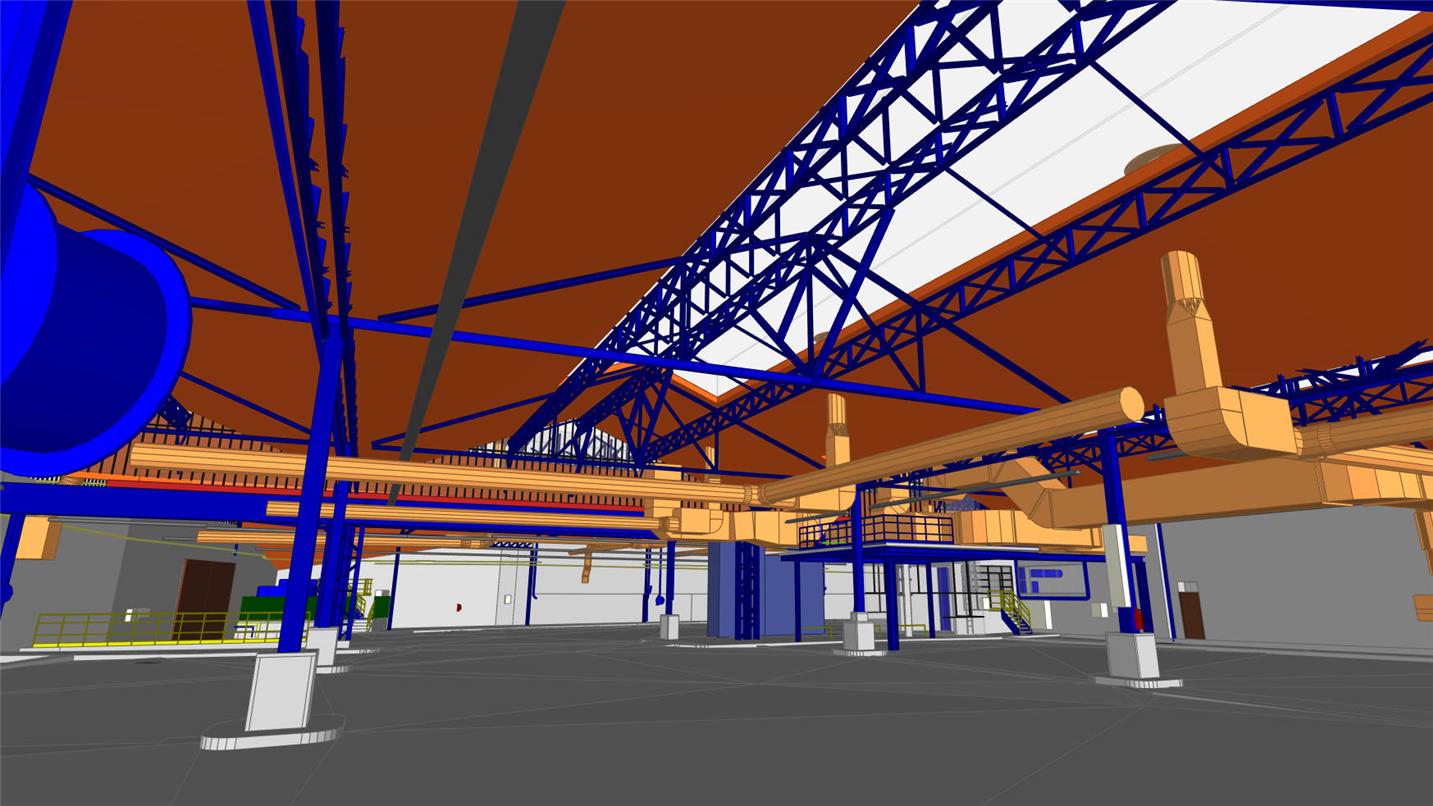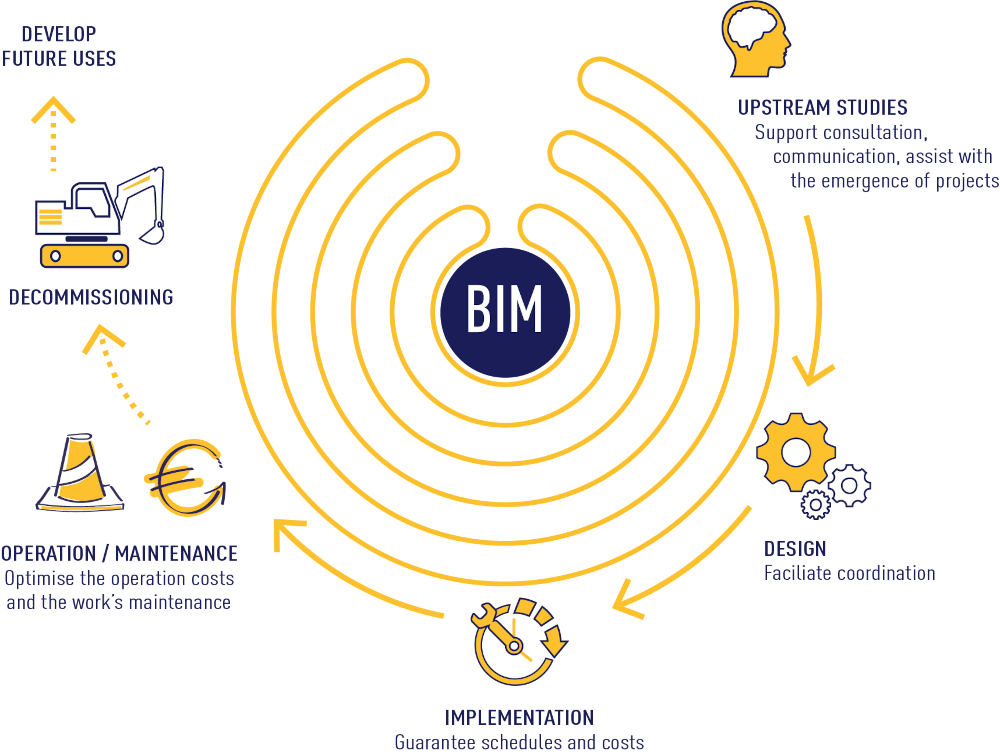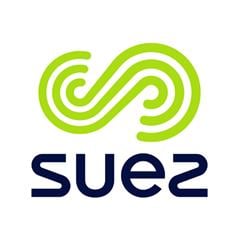
As a global leader in the water and waste management sectors, we have been operating for over 160 years all over the world. We provide essential services to protect the resource and improve quality of life wherever we operate.


With data modeling and the development of digital models, the work becomes a collaboration between all the construction trades and requires excellent coordination to manage these 3.0 projects. This is the path we have chosen, giving priority to proper training for all, from the project owner to the construction contractorsAlice de Kergariou , Key Project Director at SUEZ Consulting
As leading pioneers in hydraulic infrastructure modeling since 2011, SUEZ Consulting’s teams make their expertise in BIM management, coordination and modeling available to all their customers, in France and abroad.
We integrate the BIM approach into every stage of the client's project, providing support relevant to the project and the priorities of the local area.
Working closely with all the project stakeholders, we deploy a BIM approach to serve projects based on continuous skills development for our in-house teams.
Our BIM approach: support at every stage of our clients' projects
Credit: SUEZ group

